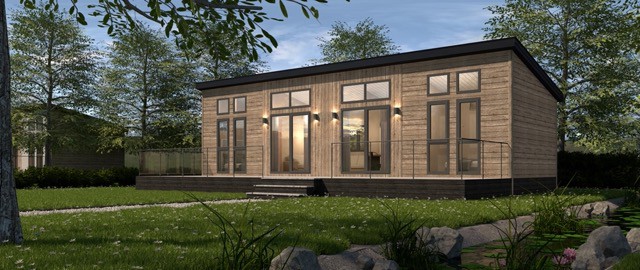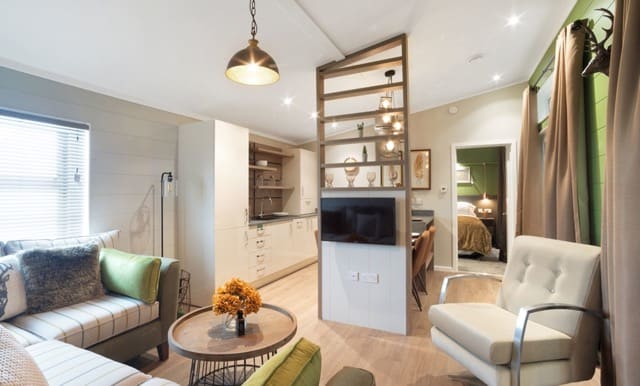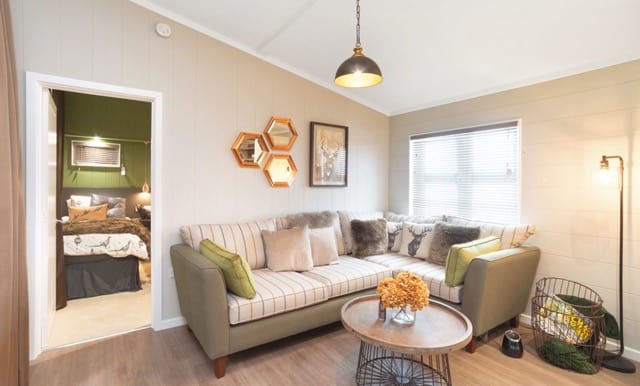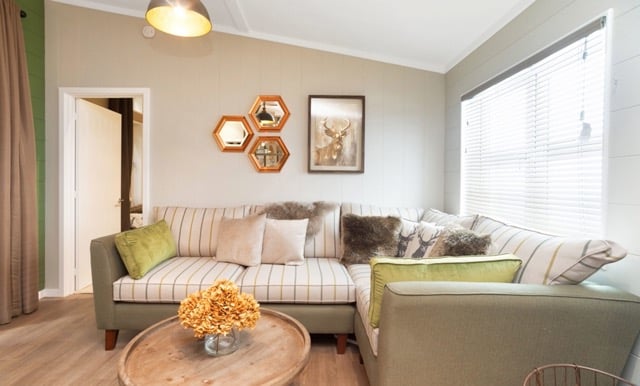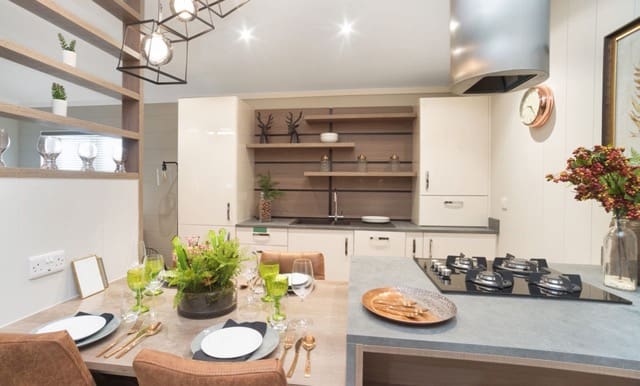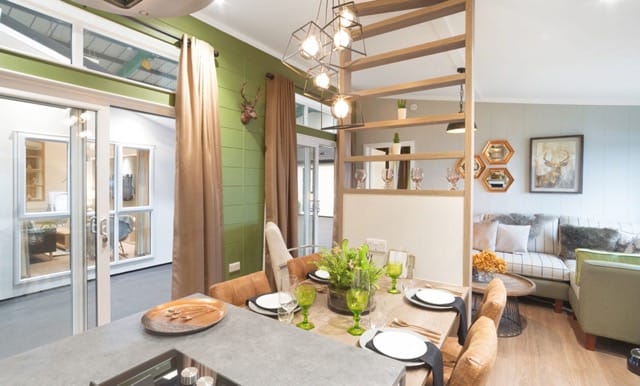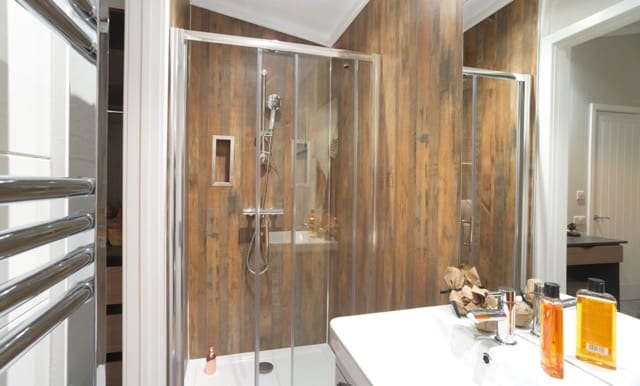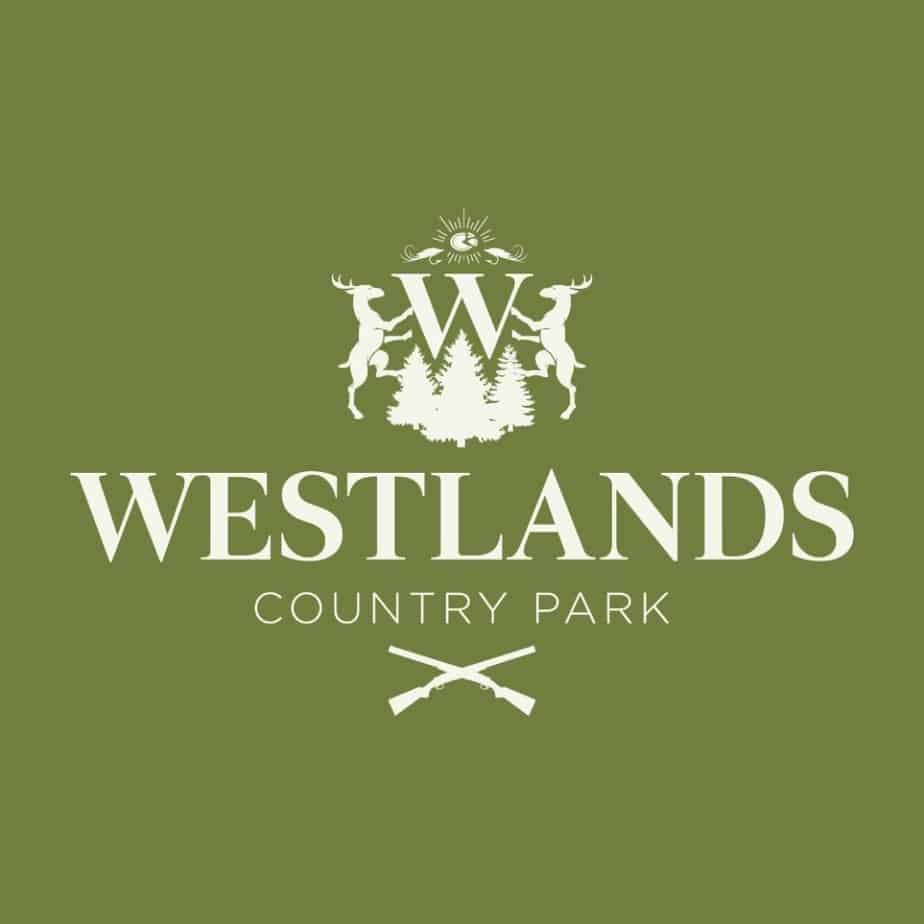Sales
Tingdene Savannah
Westlands Country Park
Overview
- Lodge
- 2
- 1
- Sleeps
- 2
Address
- Park Westlands Country Park
- County Dumfries and Galloway
- Country Scotland
Description
The 40ft x 15ft Savannah Centre Lounge model has a double room at one end and a twin room at the other. Both have identical en suite shower rooms. It’s a brilliant layout for family use, giving each generation their own end of the lodge.
The hub of the new Savannah – its central living area – has a stunning layout, with the most striking element a full-height part wall, forming the demarcation line between the kitchen-dining area and the lounge.
Call us today for more information or to book a viewing on 01461 800370
**UPVC Decking is included in the price **
Details
- Bedrooms: 2
- Rooms: 6
- Bathrooms: 2
- Year Built: 2022
- Property Type: Lodge
- Property Status: Sales
- Condition (New/Used): New
- Sleeps: 1
- Make: Tingdene
- Model: Savannah


